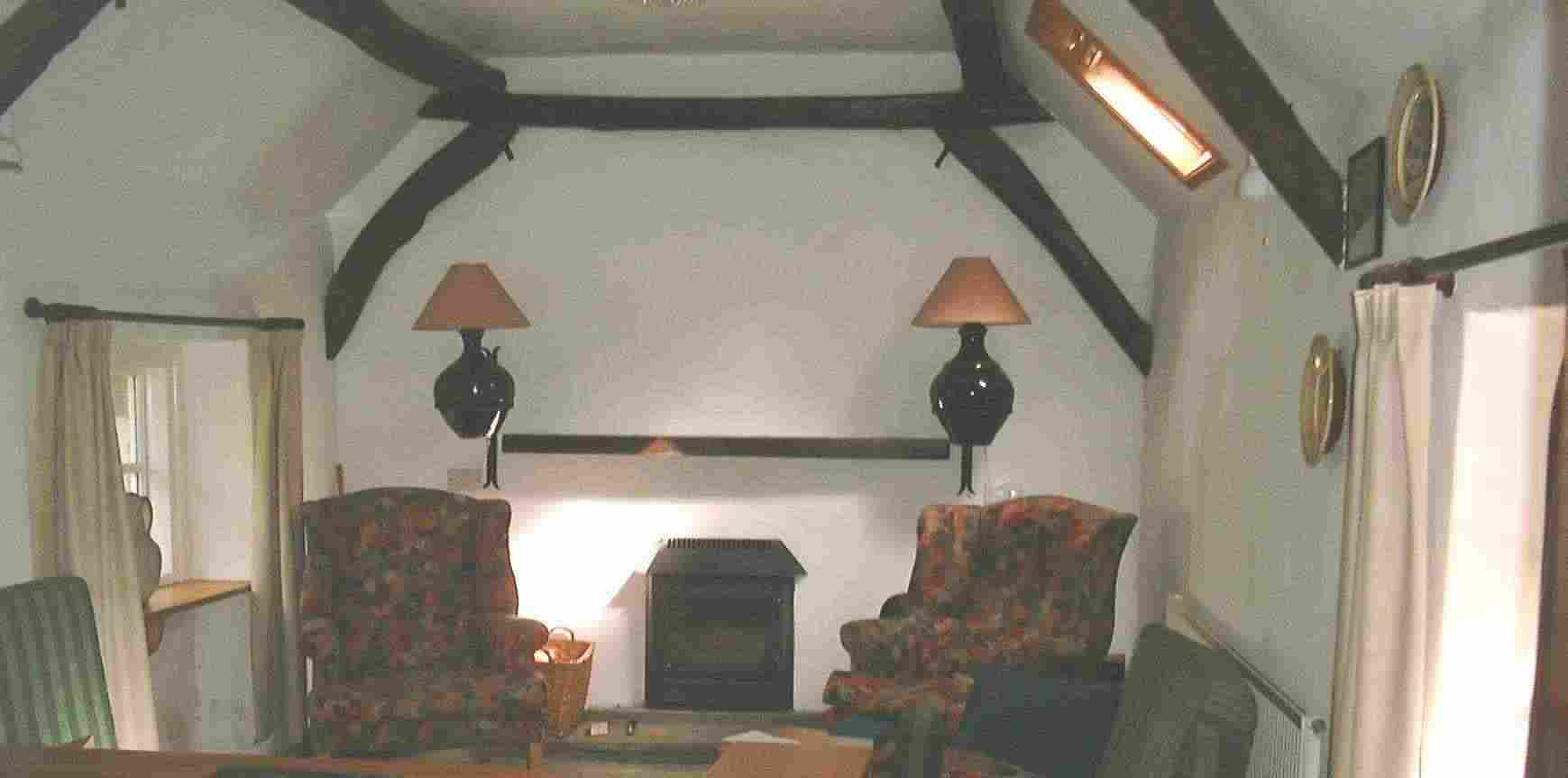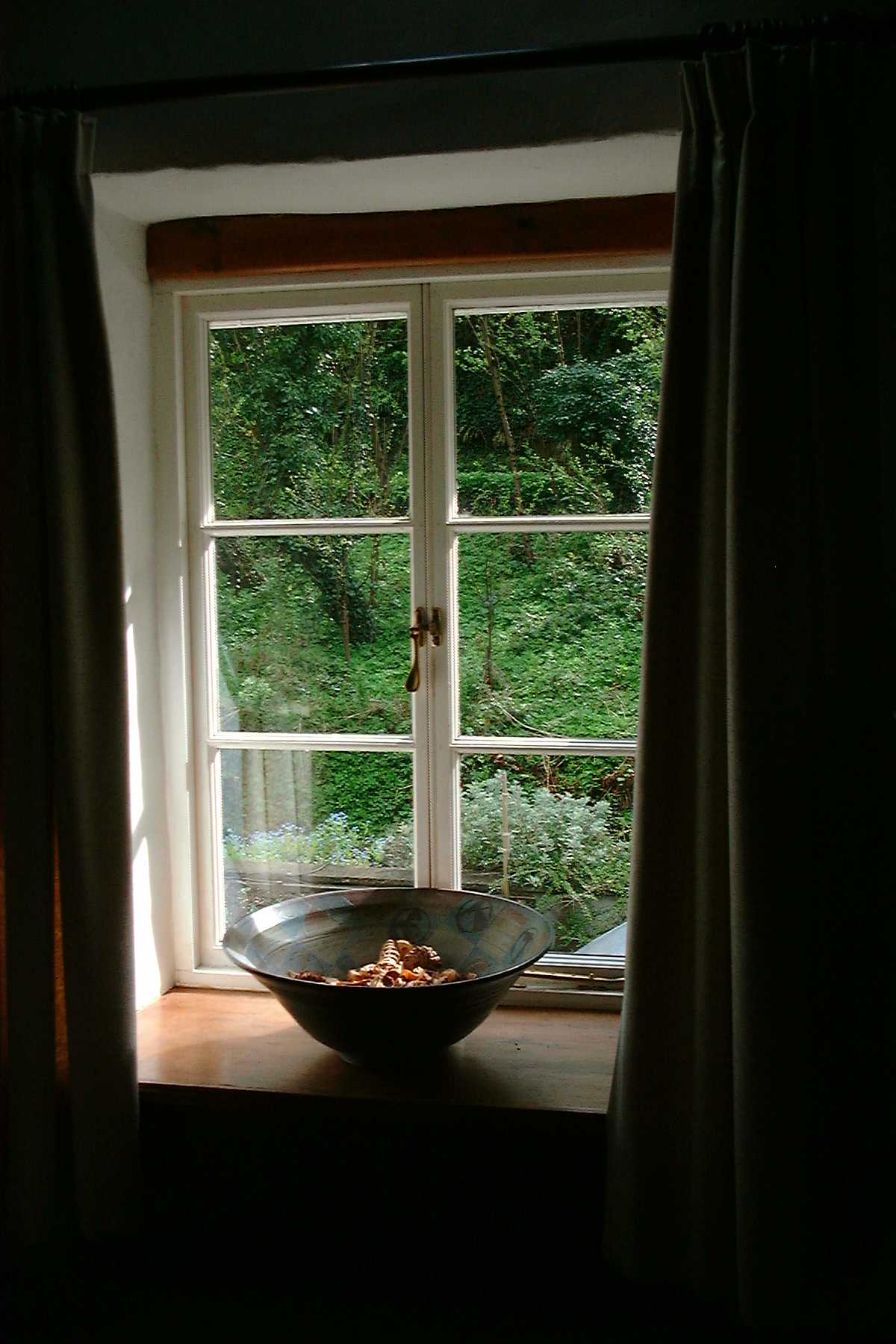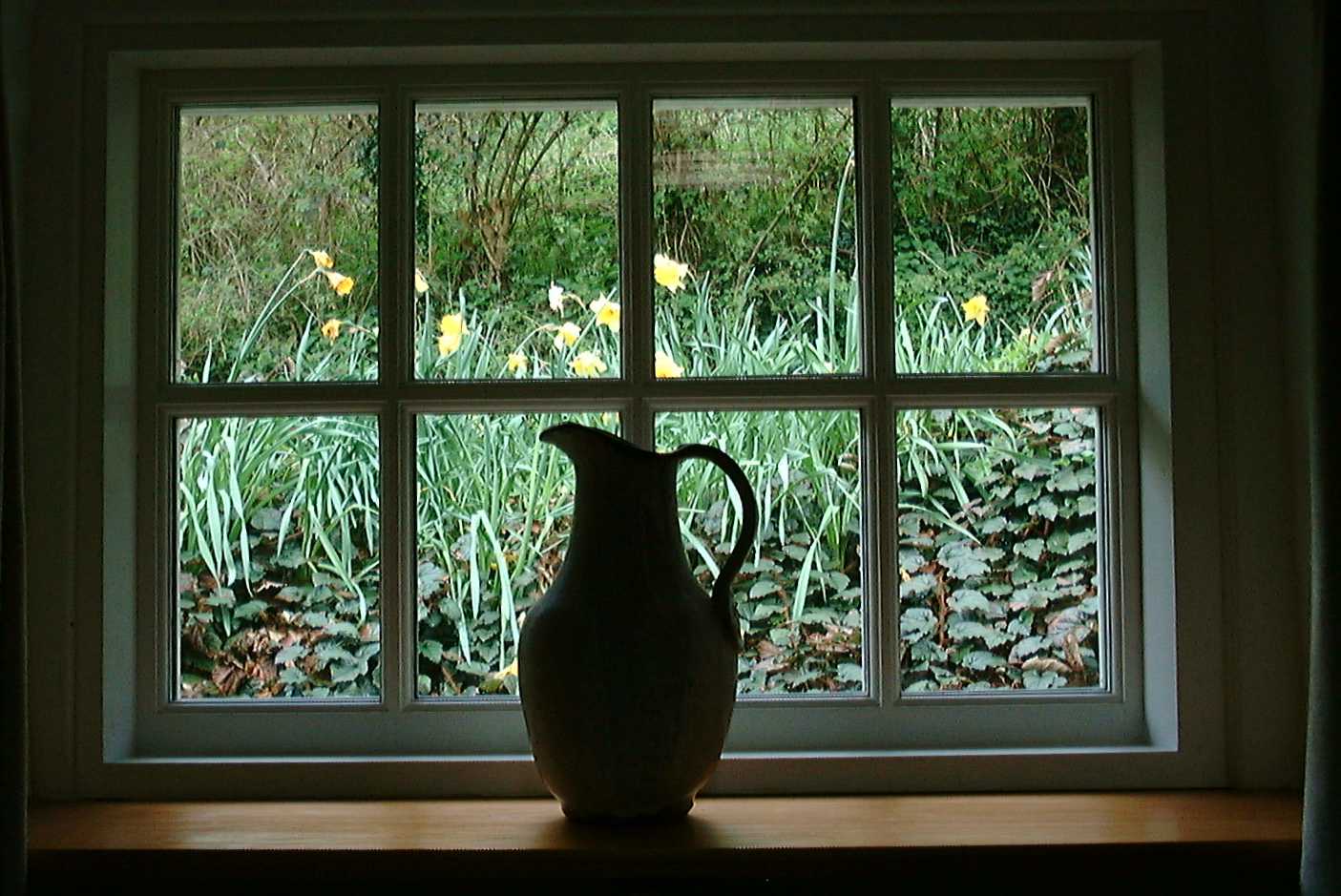| Home Page
Ground Floor
First Floor
Other Buildings
The Garden
A Private Place
|
|
|
Versatile accommodation in two wings
The first floor has two wings accessed by separate staircases. This allows for great privacy whereby a teenager, say, could have his/her own wing. The walls are so thick that very little sound is transmitted from one wing to the other.
|
| |
First wing, accessed via the staircase from the dining room.
Living room: (22' 2" x 10' 8" max) vaulted ceiling with original exposed oak beams, top quality modern "Woodwarm" cast-iron wood-burning closed fire with a large stone hearth, east- and west-facing windows, TV, VHF and telephone point.
Door to bedroom one. |
 Vaulted ceiling in the living room
Vaulted ceiling in the living room |
| |
Plans are available for a simple modification to add an upstairs shower room, providing a lobby with separate access to both rooms and to the shower room. The upstairs living room could then become your master bedroom - providing four bedrooms in total.
Bedroom one: (15' 7" x 9' 10" L-shaped max) A double bedroom with east- and south-facing windows, fitted wardrobes and airing cupboard with hot water cylinder.
|
 View East from the living room
View East from the living room |
| |
Second wing, accessed via the staircase from the study
Bedroom two: (9' 10" x 9') A twin-bedded room with fitted wardrobe, windows to east and south and exposed beams.
Bedroom three: (10' 8" x 9') A single bedroom which is galleried with curtains to provide privacy (could be replaced with a solid partition and door), windows to east, exposed beams, wardrobe space. Door to bedroom two.
|
 View West from the living room
View West from the living room |
|
|


