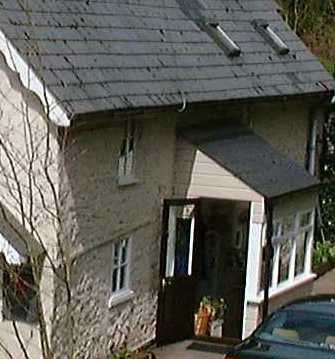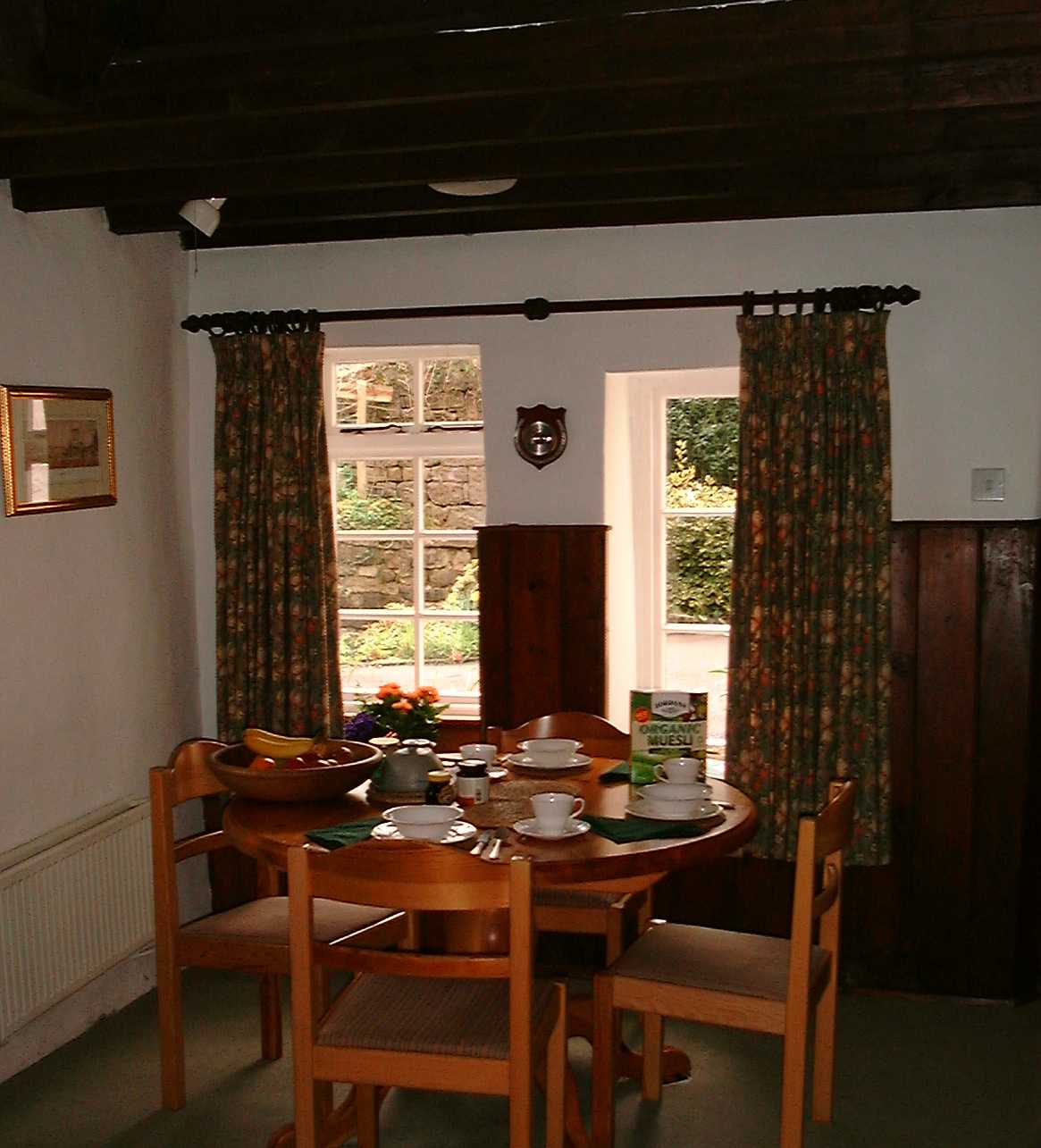| Home Page
Ground Floor
First Floor
Other Buildings
The Garden
A Private Place
|
|
|
A very private house
The drive, garden and main frontage of the house are so private that only those who enter through the fine gates can appreciate this splendid property. It is presented in immaculate condition, fully modernised to a high standard and has gas central heating throughout.
|
 Entrance Lobby
Entrance Lobby
|
|
Entrance lobby and kitchen/diner
Entrance lobby (8' 8" x 4') fully glazed and leading to large kitchen/diner (14' 9" x 10') with two windows to the East. A well-fitted kitchen with a range of pine units and beech work surfaces, double stainless-steel sink and drainer with mixer taps, space for cooker, fridge-freezer and washing machine. Good space for family dining. Wall-mounted central-heating boiler.
At one end is the door to a storeroom with fitted shelves leading to a Cloakroom with W.C, washbasin and extractor fan. At the other end is the door to the dining/sitting room.
|
|
Dining room
Dining room: (15' 7" x 9' 10" max) with efficient wood-burning stove in original large beamed, inglenook fireplace with raised slate hearth. Two south-facing windows with window seats plus an east-facing window overlooking the stream and valley with a shelved cupboard under. Historic old bread oven, exposed beams, staircase to first wing. Could be used as your downstairs sitting room. Door to study.
Study: (10' 8" x 9' max) with fitted bookshelves, telephone point, exposed beams and glazed door facing east. Staircase to second wing. Door to bathroom.
Bathroom: (9' 10" x 9') with pedestal wash-hand basin, panelled bath, shower, low level W.C, windows to east and south. Second wall-mounted multi-point gas boiler for hot water to bathroom, extractor fan.
|
 Dining room
Dining room
|
The inglenook fireplace
|
|
|


